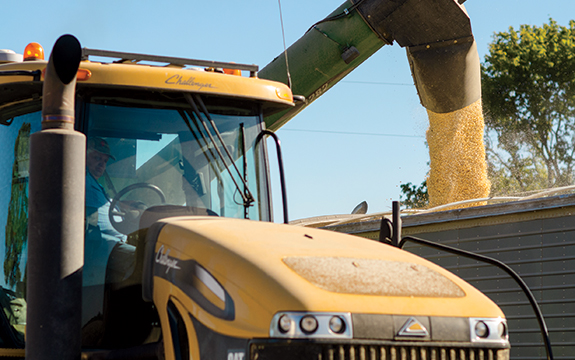Storage to Fit Your Farm
Tips from the experts on how to design and site a grain storage and handling facility.
By Des Keller | Photos By Christy Couch Lee
 The first rule in designing a grain storage site is that rules are flexible. “Honestly, we kind of look at what fits every farmer,” says Anthony Zurliene of Fairfield, Ill.-based Zurliene Enterprises, a GSI grain systems dealer. “There are not necessarily any hard and fast rules.”
The first rule in designing a grain storage site is that rules are flexible. “Honestly, we kind of look at what fits every farmer,” says Anthony Zurliene of Fairfield, Ill.-based Zurliene Enterprises, a GSI grain systems dealer. “There are not necessarily any hard and fast rules.”
Zurliene, along with his father and brother, have worked on more than 1,100 storage facilities over more than three decades in business. Most customers start out with existing grain bins so anything new generally has to work with those, according to Zurliene.
Such was the case with Sork Farms, where Stephen Sork says the east side of their existing 500,000-bushel storage facility has no more space, so any additional work would have to occur on the west side. “The Zurlienes basically had to accommodate an existing grain leg,” Sork says.
Says Zurliene about designing a system: “We try to ask a lot of questions up front, especially with a new customer, in terms of what they want to do and their limitations, both site-wise and monetarily.” After that, Zurliene says they will look at the site using a service such as Google Earth to see the normal drainage and traffic patterns around the site.
Three General Rules for Site Selection
According to experts, there are three main components of site selection: The site must be accessible, have electricity and be well-drained.
A square open area of at least 1/4 acre is needed for trucks to be able to turn around without backing long distances. Semi trucks require a minimum turning radius of 55 feet or a diameter of 110 feet. Generally, storage bins should be located at least 50 feet from any other building and 100 feet is even better.
Three-phase electricity is preferred for high-volume facilities like the Sork’s. Power lines should be at least 100 feet from the grain bins, with underground lines used to bring power into the sites.
Groundwater should be a minimum of 10 feet below the surface; 15 to 20 feet is preferred. The surrounding area should drain away from the site, with diversions constructed if necessary. Driveways and bin pads should be 12 inches higher than the surrounding terrain to minimize erosion or water problems into pits or bins.






